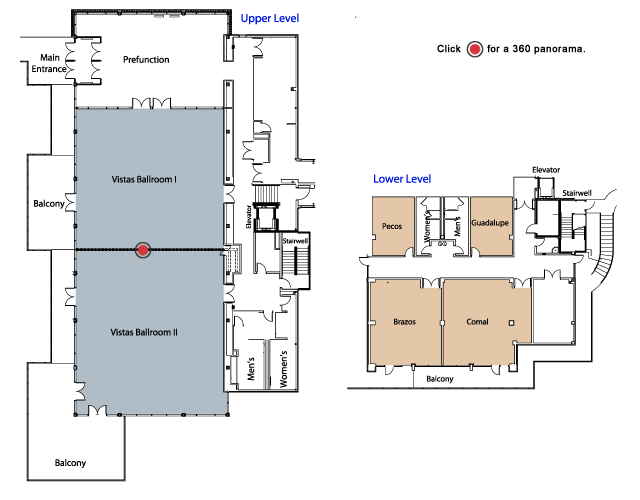eFLOORPLAN
Vistas Building | Resort | Masterson's Building

Capacity Chart |
||||||||||
meeting rooms |
Total Sq. Ft. |
Room Size |
Ceiling Ht. |
Classroom |
Theater |
Banquet 10 |
Reception |
Conference |
U-Shape |
H-Square |
Vistas Room |
5,150 |
103' x 50' |
12’ |
190 |
350 |
300 |
450 |
20 |
68 |
80 |
Vistas Room Section I |
2,400 |
50' x 48' |
12’ |
84 |
150 |
150 |
200 |
20 |
34 |
40 |
Vistas Room Section II |
2,750 |
50' x 55' |
12’ |
108 |
200 |
150 |
215 |
20 |
34 |
40 |
Pecos Room |
315 |
15' x 21' |
9’ |
15 |
20 |
10 |
- |
10 |
- |
- |
Guadalupe Room |
315 |
15' x 21' |
9’ |
15 |
20 |
10 |
- |
10 |
- |
- |
Comal Room |
864 |
27' x 32' |
9’ |
35 |
45 |
40 |
60 |
20 |
22 |
24 |
Brazos Room |
1,056 |
32' x 33' |
9’ |
35 |
45 |
40 |
60 |
20 |
22 |
24 |