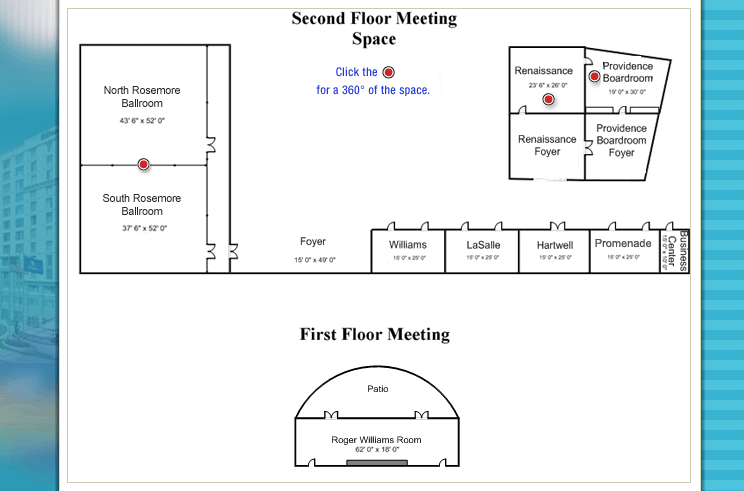| |
 |
|
Meeting Capacity Chart |
|
Room |
Dim. |
SqFt |
T/S |
C/R |
Conf. |
Banq |
U-Shp |
| Promenade |
25x25 |
625 |
50 |
24 |
20 |
30 |
18 |
| Hartwell |
25x25 |
625 |
50 |
24 |
20 |
30 |
18 |
| Williams |
25x15 |
375 |
40 |
18 |
12 |
20 |
18 |
| LaSalle |
25x15 |
375 |
40 |
18 |
12 |
20 |
18 |
| Foyer |
49x15 |
735 |
Entrance to Ballroom |
| Rosemore |
80x52 |
4160 |
400 |
225 |
65 |
250 |
* |
| South Rosemore |
37x52 |
1924 |
140 |
60 |
40 |
90 |
40 |
| North Rosemore |
43x52 |
2236 |
175 |
100 |
50 |
100 |
60 |
| Renaissance |
23x26 |
598 |
60 |
36 |
25 |
30 |
24 |
| Roger Williams |
18x62 |
1116 |
100 |
60 |
30 |
50 |
33 |
| Providence Boardroom |
19x30 |
600 |
* |
* |
20 |
* |
* |
|
|
|
|
|