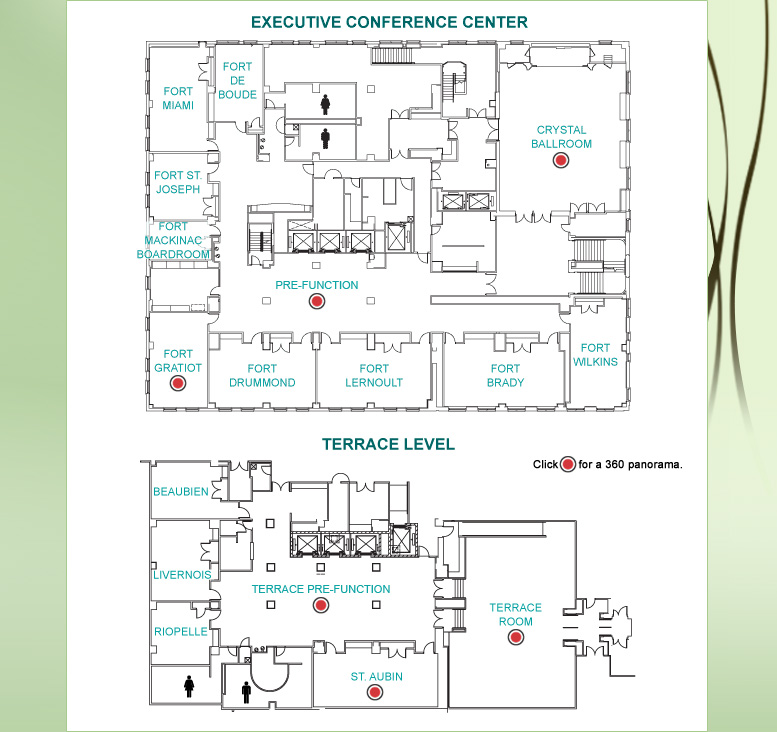
| MEETING ROOMS | Sq Ft | Rm Size | Ht | Classroom | Theater | Banquet | Reception | Conf | U Shape | H Square |
| FIRST FLOOR |
||||||||||
| Conference Dining | 1,194 | 43.50' x 25.50' | 12 | 0 | 0 | 90 | 120 | 0 | 0 | 0 |
| TERRACE LEVEL | ||||||||||
| Crystal Ballroom | 2,542 | 42.33' x 51.67' | 14 | 150 | 220 | 170 | 234 | 72 | 0 | 0 |
| Fort Brady | 947 | 42.17' x 22.00' | 8 | 60 | 80 | 60 | 0 | 32 | 0 | 0 |
| Fort Drummond | 842 | 37.50' x 22.33' | 8 | 52 | 88 | 80 | 0 | 32 | 0 | 0 |
| Fort Gratiot | 677 | 20.42' x 33.33' | 8 | 40 | 70 | 50 | 0 | 22 | 0 | 0 |
| Fort Lernoult | 912 | 40.00' x 22.33' | 8 | 60 | 96 | 80 | 0 | 34 | 0 | 0 |
| Fort Mackinac Boardroom | 276 | 19.17' x 13.58' | 8 | 0 | 0 | 0 | 0 | 10 | 0 | 0 |
| Fort Miami | 766 | 20.17' x 36.75' | 8 | 40 | 75 | 50 | 0 | 22 | 0 | 0 |
| Fort St. Joseph | 500 | 21.75' x 23.50' | 8 | 32 | 60 | 50 | 0 | 18 | 0 | 0 |
| Fort Wilkins | 717 | 19.50' x 35.25' | 8 | 60 | 75 | 80 | 0 | 24 | 0 | 0 |
| Fort de Buade | 473 | 16.67' x 26.00' | 8 | 38 | 66 | 50 | 0 | 20 | 0 | 0 |
| EXECUTIVE CONFERENCE CENTER | ||||||||||
| Beaubien | 522 | 24.25' x 19.83' | 10 | 32 | 60 | 40 | 50 | 16 | 0 | 0 |
| Livernois | 576 | 20.33' x 28.00' | 10 | 40 | 60 | 50 | 65 | 20 | 0 | 0 |
| Riopelle | 470 | 21.83' x 21.83' | 10 | 28 | 50 | 30 | 45 | 14 | 0 | 0 |
| St. Aubin | 866 | 43.33' x 18.67' | 10 | 68 | 100 | 70 | 110 | 32 | 0 | 0 |
| Terrace Room | 2,890 | 38.75' x 59.33' | 11 | 200 | 300 | 210 | 310 | 94 | 0 | 0 |
| SEVENTH FLOOR |
||||||||||
| Fort Custer Room | 427 | 18.33' x 23.50' | 8 | 24 | 50 | 40 | 0 | 16 | 0 | 0 |
| EIGHTH FLOOR |
||||||||||
| Fort George Room | 427 | 18.33' x 23.50' | 8 | 24 | 50 | 40 | 0 | 16 | 0 | 0 |
| NINTH FLOOR |
||||||||||
| Fort Wayne Boardroom | 427 | 18.33' x 23.50' | 8 | 0 | 0 | 0 | 0 | 16 | 0 | 0 |
| TENTH FLOOR |
||||||||||
| Fort Ponchartrain | 427 | 18.33' x 23.50' | 9 | 0 | 0 | 0 | 0 | 16 | 0 | 0 |