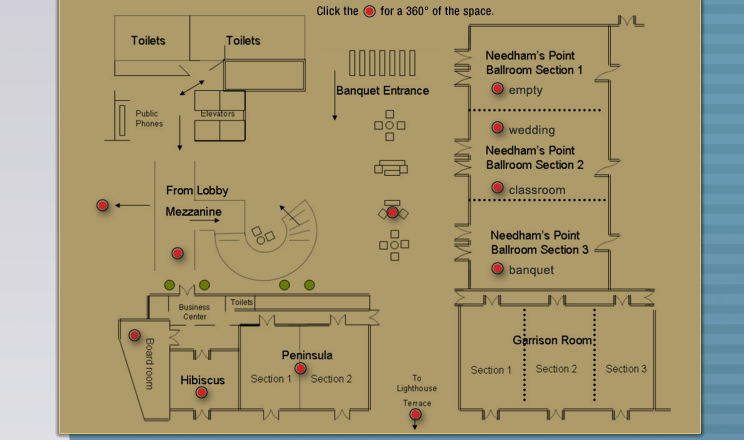| |
 |
| Meeting Capacity Chart |
| Meeting Room |
Measurements |
Capacity |
| FEET |
Area( (ft²) ) |
Ceiling (ft) |
Classroom |
Theatre |
Banquet |
Reception |
Conference |
U-Shape |
H-Square |
| Total Needham's Ballroom |
118' 5" x 52' 6" |
6,217 |
19 |
390 |
570 |
360 |
570 |
120 |
70 |
120 |
| Needham's Ballroom 1 |
39' 5" x 52' 6" |
2,069 |
19 |
130 |
190 |
120 |
190 |
40 |
35 |
40 |
| Needham's Ballroom 2 |
39' 5" x 52' 6" |
2,069 |
19 |
130 |
190 |
120 |
190 |
40 |
35 |
40 |
| Needham's Ballroom 3 |
39' 5" x 52' 6" |
2,069 |
19 |
130 |
190 |
120 |
190 |
40 |
35 |
40 |
| Total Garrison |
71' 7" x 26' 2" |
1,878 |
14 |
115 |
170 |
120 |
170 |
40 |
35 |
40 |
| Garrison 1 or 3 |
22' 6" x 26' 2" |
592 |
14 |
35 |
50 |
40 |
50 |
20 |
15 |
20 |
| Garrison 2 |
26' 5" x 26' 2" |
694 |
14 |
45 |
60 |
40 |
60 |
20 |
15 |
20 |
| Total Peninsula |
46'x 23' |
1,058 |
14 |
60 |
100 |
70 |
100 |
35 |
20 |
35 |
| Peninsula 1 or 2 |
23'x 23' |
529 |
14 |
30 |
50 |
30 |
50 |
20 |
15 |
20 |
| Hibiscus |
26' x 3" x 16' 5" |
431 |
14 |
20 |
40 |
30 |
40 |
14 |
10 |
14 |
| The Boardroom |
31' x 2" x 19' 8" |
613 |
14 |
N/A |
N/A |
N/A |
N/A |
14 |
N/A |
N/A |
|
|
|
|
|
|
|
|
|
|
|
| |
|
|
|
|
|
|
|
|
|
|
| Meeting Room |
Measurements |
Capacity |
| METERS |
Area( (m²) ) |
Ceiling (m) |
Classroom |
Theatre |
Banquet |
Reception |
Conference |
U-Shape |
H-Square |
| Total Needham's Ballroom |
36 x 16 |
576 |
5.8 |
390 |
570 |
360 |
570 |
120 |
70 |
120 |
| Needham's Ballroom 1 |
12 x 16 |
192 |
5.8 |
130 |
190 |
120 |
190 |
40 |
35 |
40 |
| Needham's Ballroom 2 |
12 x 16 |
192 |
5.8 |
130 |
190 |
120 |
190 |
40 |
35 |
40 |
| Needham's Ballroom 3 |
12 x 16 |
192 |
5.8 |
130 |
190 |
120 |
190 |
40 |
35 |
40 |
| Total Garrison |
21.9 x 8 |
175 |
4.3 |
115 |
170 |
120 |
170 |
40 |
35 |
40 |
| Garrison 1 or 3 |
6.9 x 8 |
55 |
4.3 |
35 |
50 |
40 |
50 |
20 |
15 |
20 |
| Garrison 2 |
8.1 x 8 |
65 |
4.3 |
45 |
60 |
40 |
60 |
20 |
15 |
20 |
| Total Peninsula |
14 x 7 |
98 |
4.3 |
60 |
100 |
70 |
100 |
35 |
20 |
35 |
| Peninsula 1 or 2 |
7 x 7 |
49 |
4.3 |
30 |
50 |
30 |
50 |
20 |
15 |
20 |
| Hibiscus |
8 x 5 |
40 |
4.3 |
20 |
40 |
30 |
40 |
14 |
10 |
14 |
| The Boardroom |
9.5 x 6 |
57 |
4.3 |
N/A |
N/A |
N/A |
N/A |
14 |
N/A |
N/A |
|
|
|
|
|